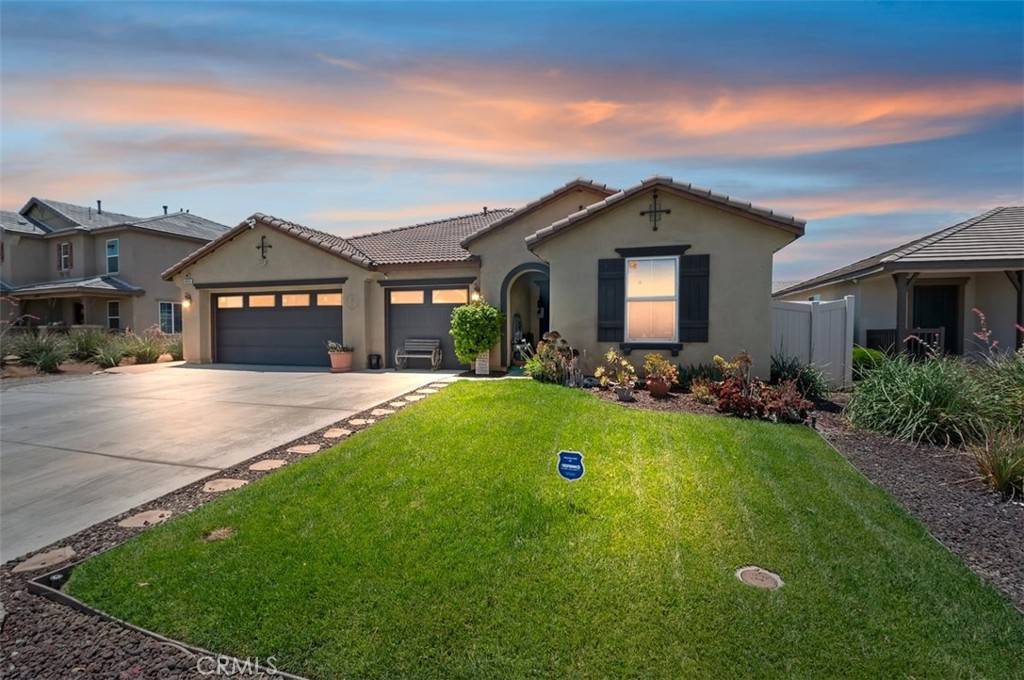5 Beds
3 Baths
2,373 SqFt
5 Beds
3 Baths
2,373 SqFt
Key Details
Property Type Single Family Home
Sub Type Single Family Residence
Listing Status Active
Purchase Type For Sale
Square Footage 2,373 sqft
Price per Sqft $269
MLS Listing ID IV25160220
Bedrooms 5
Full Baths 3
Construction Status Turnkey
HOA Y/N No
Year Built 2012
Lot Size 8,276 Sqft
Property Sub-Type Single Family Residence
Property Description
Step inside and discover a wealth of upgrades that elevate everyday living to extraordinary heights. From custom lighting that sets the mood just right to a stunning custom barn door that adds character and charm, every detail has been meticulously curated to enhance your living experience.
Hosting family gatherings and outdoor entertaining is a breeze with not one, but two patio covers where you can relax and unwind in style. The stamped concrete patio is perfect for al fresco dining, while the spacious backyard offers endless possibilities for outdoor fun.
Prepare delicious meals with ease in the gourmet kitchen featuring sleek quartz countertops and an open concept layout that allows for seamless interaction with family and guests. The abundance of counter space is a chef's dream come true, making meal prep a joyous experience.
Don't worry about parking with the generously sized driveway providing ample space for all your vehicles, including RV potential for your adventurous spirit. Say goodbye to parking woes and hello to the convenience of having extra parking right at your doorstep.
With too many upgrades to list, this home is a true masterpiece that combines comfort, style, and functionality in one perfect package. Experience the ease of single-story living with all the amenities your large family desires, making every day a delight for generations to come.
Location
State CA
County Riverside
Area Srcar - Southwest Riverside County
Rooms
Other Rooms Shed(s)
Main Level Bedrooms 5
Interior
Interior Features Breakfast Bar, Ceiling Fan(s), Open Floorplan, Pantry, Quartz Counters, Recessed Lighting, All Bedrooms Down, Walk-In Pantry, Walk-In Closet(s)
Heating Central
Cooling Central Air
Flooring Carpet, Vinyl
Fireplaces Type None
Fireplace No
Appliance Dishwasher, Gas Oven, Microwave, Tankless Water Heater, Vented Exhaust Fan, Water To Refrigerator, Washer
Laundry Washer Hookup, Inside, Laundry Room
Exterior
Parking Features Concrete, Driveway, Garage, RV Access/Parking
Garage Spaces 3.0
Garage Description 3.0
Fence Vinyl
Pool None
Community Features Biking, Hiking, Horse Trails, Park, Sidewalks
Utilities Available Electricity Connected, Phone Available, Sewer Connected, Water Connected
View Y/N Yes
View Mountain(s)
Roof Type Tile
Porch Concrete, Patio
Total Parking Spaces 3
Private Pool No
Building
Lot Description 0-1 Unit/Acre, Sprinklers In Front, Lawn, Landscaped, Sprinkler System
Dwelling Type House
Story 1
Entry Level One
Foundation Slab
Sewer Public Sewer
Water Public
Level or Stories One
Additional Building Shed(s)
New Construction No
Construction Status Turnkey
Schools
School District Perris Union High
Others
Senior Community No
Tax ID 330521011
Acceptable Financing Conventional, 1031 Exchange, FHA, Submit, VA Loan
Listing Terms Conventional, 1031 Exchange, FHA, Submit, VA Loan
Special Listing Condition Standard







