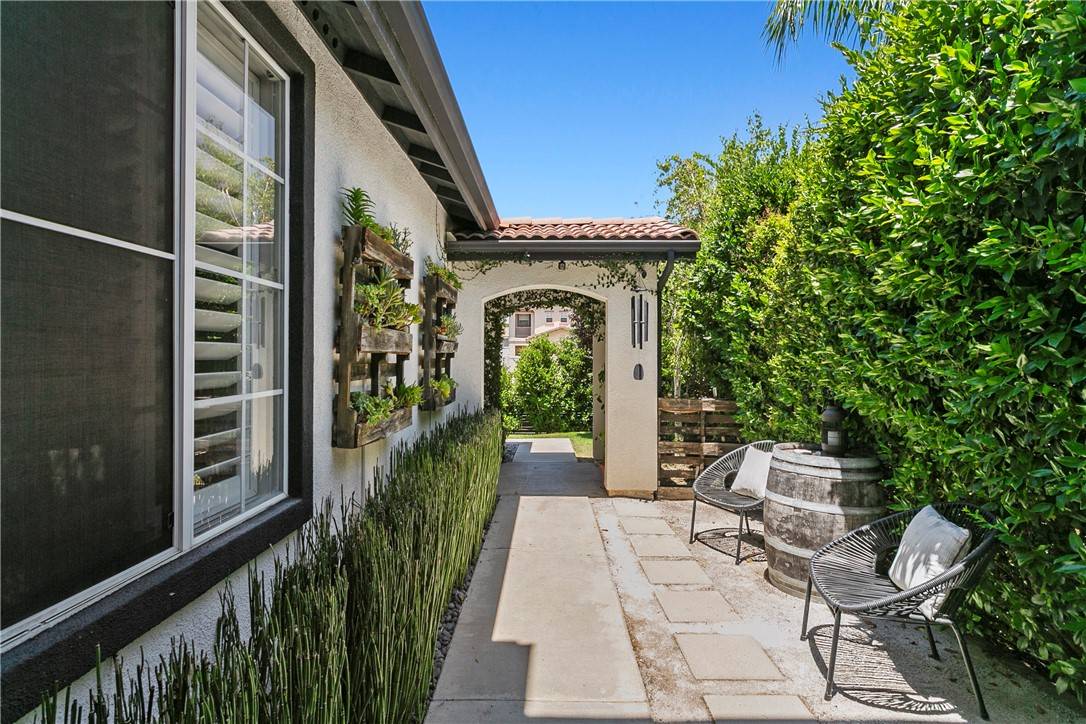4 Beds
3 Baths
2,385 SqFt
4 Beds
3 Baths
2,385 SqFt
Key Details
Property Type Single Family Home
Sub Type Single Family Residence
Listing Status Active
Purchase Type For Sale
Square Footage 2,385 sqft
Price per Sqft $372
MLS Listing ID LG25149714
Bedrooms 4
Full Baths 3
Construction Status Updated/Remodeled,Turnkey
HOA Y/N No
Year Built 2000
Lot Size 6,098 Sqft
Property Sub-Type Single Family Residence
Property Description
Step inside and experience a home that's been thoughtfully redesigned with today's modern lifestyle in mind. The gourmet kitchen is a true showstopper, featuring extended custom shaker cabinetry, luxurious quartz countertops, a grand island with seating for five, and a professional-grade range stove with hood — perfect for everything from weeknight dinners to holiday hosting.
The open-concept layout flows seamlessly thanks to the removal of a dividing wall, creating a light-filled, spacious environment that blends the living and family rooms for effortless entertaining and daily comfort.
The private primary suite offers a tranquil retreat, complete with a spa-inspired remodeled bathroom and a generous walk-in closet. And when summer heats up, you'll stay cool indoors thanks to the newer A/C system, or take the fun outside and jump into your private Pebble Tec pool — beautifully updated with new tile, concrete coping, and a variable-speed pump.
The outdoor space is truly resort-worthy, with an Alumawood patio cover, a fully equipped kitchen with a built-in refrigerator, lush landscaping, and crisp white vinyl fencing providing privacy and charm.
Additional features include a cozy fireplace, a premium water softening system, and a privacy hedge in the front yard. With no HOA and low taxes, this home delivers luxury, comfort, and unbeatable value in a vibrant neighborhood where families thrive and students shine
Location
State CA
County Riverside
Area Srcar - Southwest Riverside County
Rooms
Main Level Bedrooms 1
Interior
Interior Features Balcony, Ceiling Fan(s), Open Floorplan, Quartz Counters, Recessed Lighting, Bedroom on Main Level
Heating Central, Solar
Cooling Central Air, High Efficiency
Flooring Tile, Wood
Fireplaces Type Dining Room, Family Room
Fireplace Yes
Appliance Built-In Range, Barbecue, Dishwasher, Disposal, Gas Oven, Gas Range
Laundry Washer Hookup, Gas Dryer Hookup, Inside, Laundry Room, Upper Level
Exterior
Exterior Feature Barbecue, Rain Gutters
Parking Features Concrete, Door-Multi, Direct Access, Door-Single, Driveway, Driveway Up Slope From Street, Garage, Private, Side By Side
Garage Spaces 3.0
Garage Description 3.0
Fence Vinyl
Pool In Ground, Pebble, Private
Community Features Biking, Golf, Gutter(s), Hiking, Storm Drain(s), Street Lights, Suburban, Sidewalks
Utilities Available Cable Connected, Electricity Connected, Natural Gas Connected, Sewer Connected, Water Connected
View Y/N Yes
View Hills, Mountain(s)
Roof Type Tile
Accessibility None
Porch Concrete
Total Parking Spaces 6
Private Pool Yes
Building
Lot Description 0-1 Unit/Acre, Back Yard, Front Yard
Dwelling Type House
Story 2
Entry Level Two
Sewer Public Sewer
Water Public
Architectural Style Contemporary, Craftsman
Level or Stories Two
New Construction No
Construction Status Updated/Remodeled,Turnkey
Schools
Elementary Schools Cole Canyon
Middle Schools Thompson
High Schools Murrieta Valley
School District Murrieta
Others
Senior Community No
Tax ID 904601040
Security Features Security System
Acceptable Financing Cash, Cash to New Loan, Conventional, Cal Vet Loan, FHA, VA Loan
Listing Terms Cash, Cash to New Loan, Conventional, Cal Vet Loan, FHA, VA Loan
Special Listing Condition Standard
Virtual Tour https://exploremurrieta.com/







